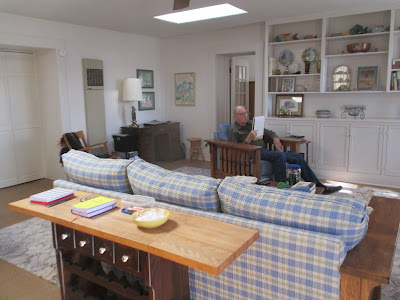A few words first ... the description online said it was built in 1927. It's an adobe home that has been built onto over the years. The exterior and interior walls are about 18-24" thick. I'm guessing it would stay cool in the summer. I know it's tough to get it warm in the winter!
The room where we spend the most time (the den) was added later and it's the most comfortable. There's a formal living room and dining room but we just don't spend much time in those rooms. I'll probably serve one meal in the dining room before we leave. There's a breakfast nook adjacent to the kitchen with a big bookcase which has lots of cookbooks. I've enjoyed looking through some of them. All of the rooms are big. High ceilings. Ceiling fans in every room.
In the hallway space between the two bedrooms there are more built-ins and one space there is filled with old family photo albums; very sad. Margo asked if there were old clothes in here: no, they're all over in the garage, which is packed full of that sort of personal stuff. There is just a lot of "decor" in the bookcases, on the walls, and in the drawers and spaces of the built-ins. And the kitchen seems to have 2 or 3 or 4 of everything. Who needs three coffee makers? The kitchen is really dated but everything seems to work for the most part, though one burner of the kitchen range will not heat. And one of the two ovens doesn't work properly. But don't think I'll ever need both ovens ...
Anyway, here's some pictures of the main rooms ...
 |
| The den, where we spend most of our time. There's a fireplace in this room, too, but I didn't get in this picture ... |
 |
| Living room. Oh, if only I could play the piano. The bench is filled with sheet music! |
 |
| Another view of the formal living room. This woman decorated with a strange mixture of the orient and the southwest ... |
 |
| Dining room. |
 |
| Another view of the dining room; buffet full of linens. Huge Russian samovar on top. |
 |
| Breakfast nook; cookbooks and 'stuff' in bookcase. |
 |
| Two views of the kitchen, looking north ... |
 |
| ... and looking south, toward the nook. |
 |
| With the cook top hidden ... |
 |
| Voila! With the cook top pulled out! The twin ovens are above. It's been a trip! |
 |
| I have no doubt that these hats belonged to the former owner ... Does this make you want to cry or what?! This is out in the garage. |
Well, now you get an idea of the place we're staying. I'll update you on what we've been doing when we're outside in a few days. Have a blessed week! I'm off to do some laundry (that sort of chore always seems to tag along with me wherever I go).
No comments:
Post a Comment